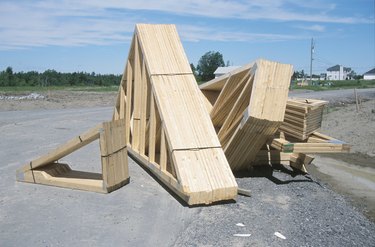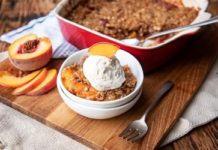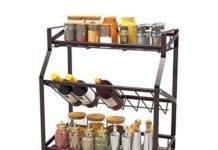 Trusses arrive on the job site bundled and ready to install. Image Credit: Hemera Technologies/Photos.com/Getty Images
Trusses arrive on the job site bundled and ready to install. Image Credit: Hemera Technologies/Photos.com/Getty Images
A roof truss system is a structural alternative to a stick-framed roof. A single truss features a bottom chord, which determines ceiling configuration, and one or more top chords that take the place of rafters, which are found in stick-frame construction. Trusses rely on smaller web members, set between the chords in triangular patterns, to give the trusses their weight-bearing ability. After examining the blueprints, the truss manufacturer engineers and delivers prefabricated trusses to the job site.
Video of the Day
Gable Roofs
Trusses are suitable for building most types of sloped roofs, including gable roofs. Truss configuration depends on the slope of the roof and the amount of load the roof will bear. A king post truss is inexpensive and simple, featuring a single vertical member that is suitable for a span of up to approximately 16 feet. A queen post truss has two additional members, giving it a workable span up to approximately 22 feet. As span needs increase, so does the necessity for additional webbing members. Trusses with multiple web members go by such names as Fink, Howe, double Fink and double Howe. All of these types can be further modified to meet span and load needs.
Multi-Plane Roofs
Gambrel trusses are available for barn-style roofs, and the truss manufacturer can fabricate hip girder trusses if the blueprints call for a hip roof. Virtually any roof configuration is adaptable to trusses, but if the roof is especially complex, with many hips, valleys, dormers and roof angles, it might be less expensive to have a professional framing crew build a stick-frame roof. Setting trusses is like putting together a 3-D jigsaw puzzle; the simpler the style, the easier it is to assemble.
One-Slope and Flat Roofs
A single-slope roof, commonly called a shed roof, calls for a mono truss, which resembles one-half of a gable truss. Flat roofs take parallel-chord trusses that might not be perfectly parallel because flat roofs aren't really flat. Either the top chord of a parallel-chord truss will slope slightly, or the blueprints will call for one wall to be a bit higher than the other wall, to create adequate roof drainage.
Vaulted, Tray and Coffered Ceilings
The bottom chord of a truss need not be horizontal. If the blueprints call for a vaulted ceiling, the manufacturer will engineer a scissor truss system that creates an interior ceiling slope. The caveat is that the interior vault cannot be as high as the exterior vault because the two chords must be far enough apart to support the smaller webbing members. For example, if the exterior roof has an 8/12 pitch, the manufacturer might only be able to engineer a 4/12 interior ceiling pitch. Pitch indicates how many inches the slope rises in a lineal foot. An 8/12 pitch roof rises 8 inches in elevation for every lineal foot.
Truss Considerations
While standard trusses are quick and relatively simple for a knowledgeable framing crew to install, one downside is that it's nearly impossible to remodel the ceiling or roof later because you cannot cut or alter trusses without compromising their structural integrity. You must install them exactly as detailed by the manufacturer. You cannot nail, screw, glue or otherwise attach a truss by any other means, or in any place other than specified. If you do so, you could end up voiding the truss warranty.






































