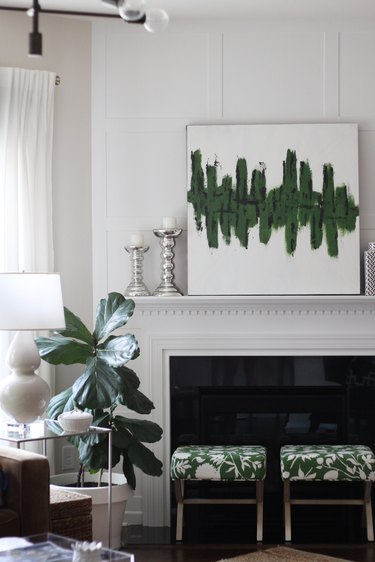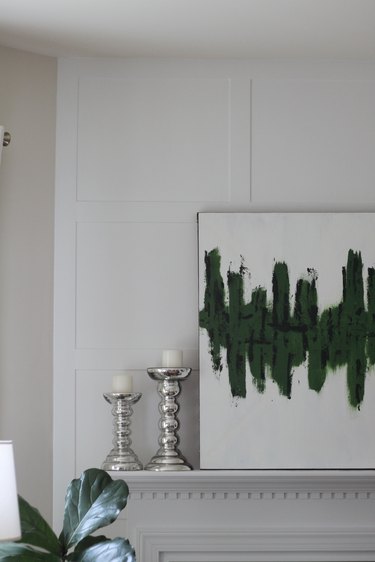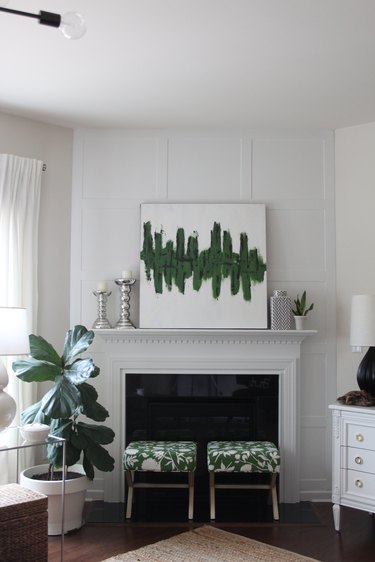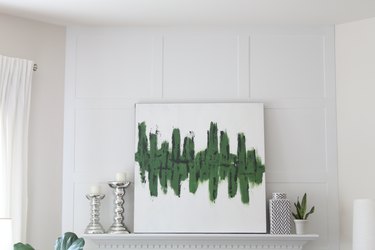Constructing a board and batten accent wall is a simple and relatively inexpensive way to create a dramatic feature in your home. It gives the look of a custom design without the cost that comes along with it. If you don't have a fireplace, you can easily incorporate this idea into your home by turning any ordinary wall into a focal point.
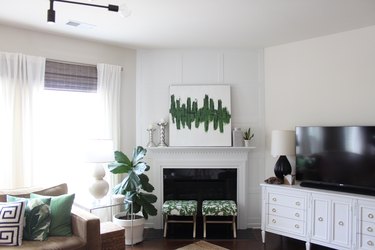
Video of the Day
Things You’ll Need
-
1 sheet of 1/4-in x 4-ft x 8-ft plywood
-
Sanding block
-
Level
-
Ladder
-
Construction adhesive
-
Nail gun
-
Pencil
-
Measuring tape
-
Miter saw
-
Spackling compound
-
1-inch putty knife
-
White paintable caulk
-
Wet rag
-
Vacuum cleaner with hose attachment
-
Painter's tape
-
Primer
-
White paint (satin finish)
-
2-inch paint brush
-
4-inch paint roller
-
Small paint tray
Step 1: Cut Down the Plywood
Most large home improvement stores will cut the plywood down to size for you. Just tell them you need it cut down to 3-in x 4-ft planks. For a fireplace wall like this you will need approximately 18 planks. However, you can have them cut as many planks as possible out of the board so you will have plenty to work with. Or, if you have access to a table saw, you can do this yourself at home.
Step 2: Glue the Planks to the Wall
Before you get started, gently sand down the edges of the wood planks to get rid of any splinters or rough edges. Then, start by installing the wood planks around the edge of the wall to create a frame. To do this, install the first plank vertically in the bottom left corner. First, apply construction adhesive to the back of the board, being careful not to use too much because you don't want any excess to squeeze out around the edges. Then, apply the plank to the wall. Use your level to make sure it is even.
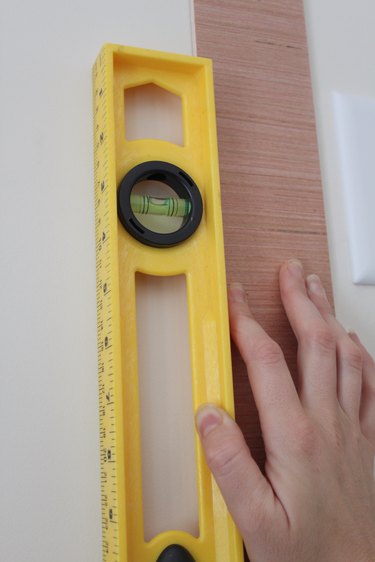
Step 3: Nail the Planks to the Wall
Keep one hand on the plank and use a nail gun to nail the plank into the wall. Apply nails all around the edges and anywhere you feel may need extra support or adhesion.
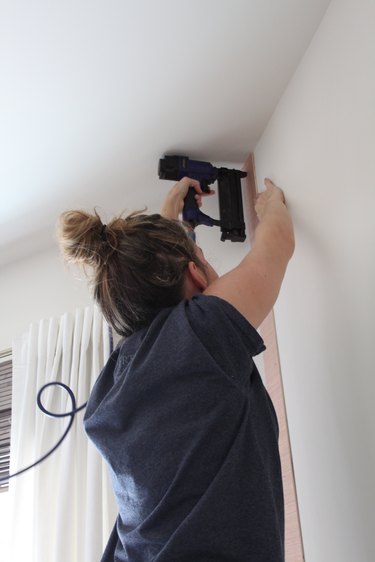
Step 4: Measure and Cut the Smaller Pieces
You will come to a point where you will need to cut a smaller piece of wood to fill in the gap. Use a measuring tape to measure the size needed for the smaller plank. You can also hold a longer plank adjacent to the open space and make a mark where you will need to cut. Once the board is marked, use a miter saw to cut the board. Continue working your way around the wall until you have created a border with the plywood planks.
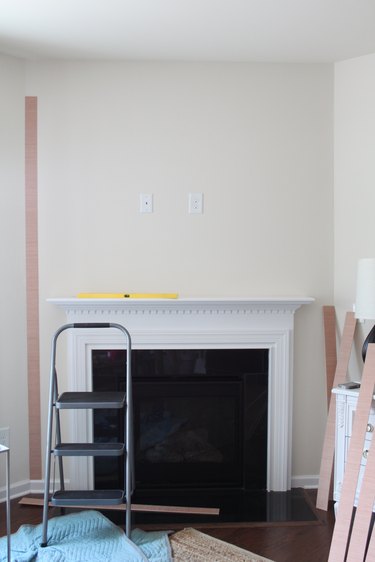
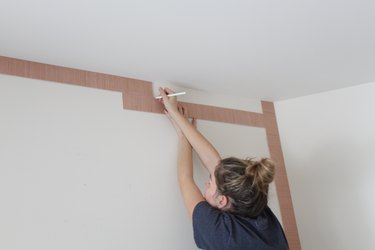
Step 5: Install the Vertical Planks
Using a measuring tape, measure across the wall horizontally from the edge of the plank on the left to the edge of the plank on the right. Subtract six inches (the width of two of the vertical planks) from that number. Then divide that number by three, and this will tell you the distance in inches needed in between each of the planks. Measure from the left and apply your vertical planks the same way you did in steps 1-3.
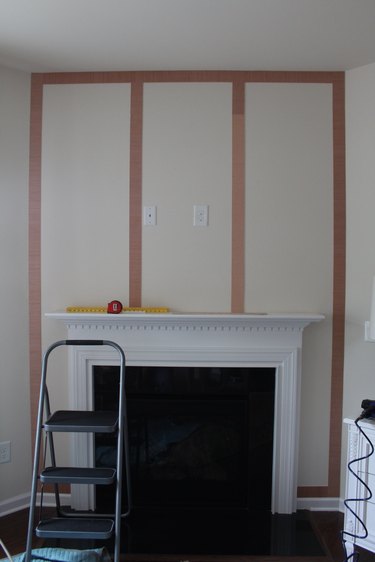
Step 6: Install the Horizontal Planks
Measure the distance from the bottom edge of the top plank to the top edge of the bottom plank. Subtract twelve inches (the width of 4 planks) from that number and then divide by five. That will give you the distance in inches needed between the planks. Start applying your planks using the same method mentioned in steps 1-3.
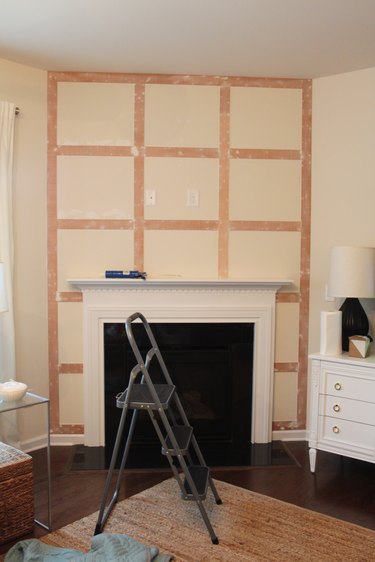
Step 7: Fill in the Gaps and Edges
Using a putty knife, apply a thin layer of spackling over any holes or dents caused by the nail gun. You will also need to fill in the gaps where the planks meet to provide a more seamless look. Then apply a thin line of caulk around the edges of each of the planks. Use your finger to smooth out the caulk and then wipe off the excess with a wet rag. You may need to rinse out your rag a few times during this process. Allow both products to thoroughly dry.
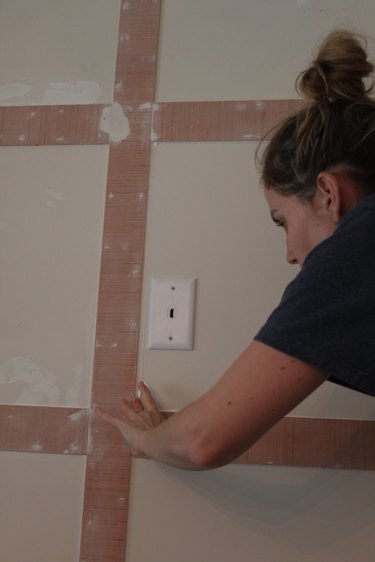
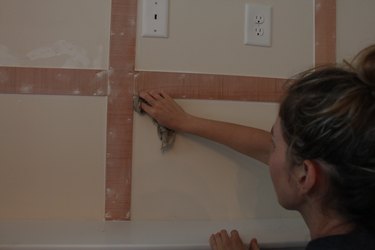
Step 8: Sand the Planks
After the spackling has completely dried, sand down the planks with a sanding block. Make sure all of the surfaces are as smooth as possible. Then, use a vacuum with a hose attachment to clean up as much of the dust as you can. Wipe down everything with a damp cloth.
Step 9: Tape Off the Edges
Use painter's tape to tape off the top and sides of the wall. Make sure to press down firmly to create a tight seal.
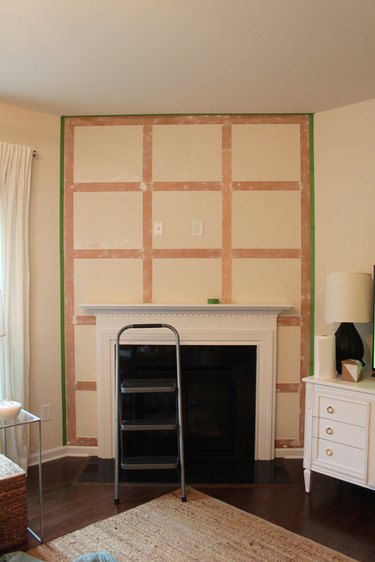
Step 10: Prime the Wall
Apply primer to the entire wall. Use a small brush for the corners and sides and a small roller for the larger areas. One coat should provide enough coverage, but if you notice any bleed through, you can do a second coat.
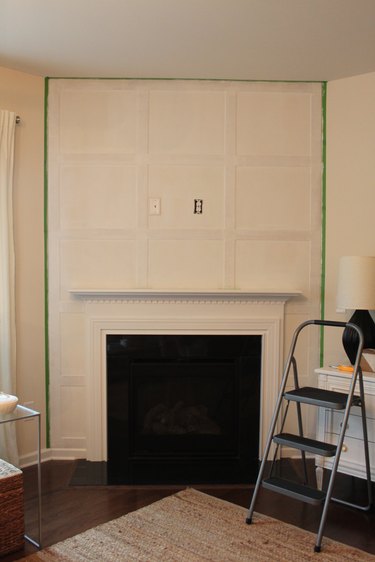
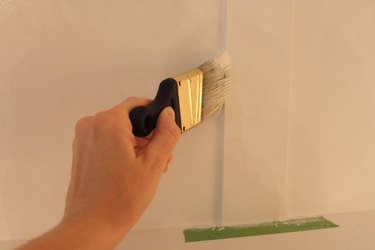
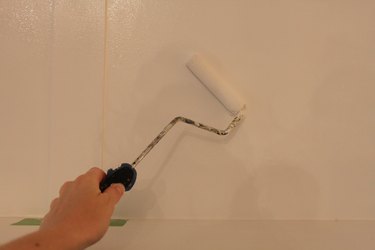
Step 11: Paint the Wall
Once the primer has thoroughly dried, apply the paint. Just like you did with the primer, use a brush for the smaller areas and a small roller for the larger areas. After the first coat of paint is completely dry, apply a second coat. Then, remove the painter's tape from around the edges.
