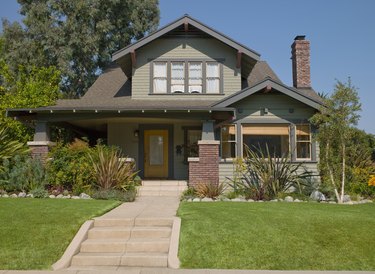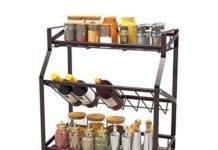 This Craftsman-style home has numerous architectural details. Image Credit: Siri Stafford/Lifesize/Getty Images
This Craftsman-style home has numerous architectural details. Image Credit: Siri Stafford/Lifesize/Getty Images
Homes have a seemingly endless list of terms for architectural details. Regional variations and the lingo of the construction trades confuse matters further. Understanding some common terms can help you navigate the building industry's dialect with less frustration. The best way to learn the terms is to study keyed diagrams of homes while observing different architectural styles.
Video of the Day
General Features
Fascia is a board attached to the ends of the rafter tails just below the edge of the roof. The term "soffit" refers to the finished underside of an eave or the underside of a lintel, arch or beam. A frieze board mounts just below a soffit to cover the gap between the soffit and a wall. Corner boards protect the ends of siding. A rake board is attached to the top of the fascia to support overhanging roof shingles and protect the fascia from moisture damage.
Window Trim
The window sill is a sloping horizontal board mounted face up at the bottom of the window. Grilles are any vertical or horizontal pieces that divide window glass into smaller frames. Jambs form the sides of the window frame. The casement consists of the pieces around the window frame that are parallel with the window glass. A sash is a window assembly composed of vertical and horizontal pieces plus panes of glass. A double-hung window has two sashes.
Door Trim
The piece of decorative molding at the very top of a door frame is known as the cornice. This piece mirrors the cap and crown molding of a window. A multipanel door has several elements. The horizontal pieces that frame the panels are rails. The top rail is the uppermost board, and the lock rail mounts horizontally at the level of the lock. This vertical boards that frame the panels are stiles, including a hanging stile on the hinge side and a shutting stile on the lock side. A vertical stile between panels is known as a mullion. You'll find a thick board dubbed the threshold mounted horizontally in the door entryway.
Additional Useful Terms
A transom is a framed glass assembly mounted above a doorway. A reveal creates a purposeful margin between two separate parts by offsetting the pieces rather than arranging them flush or even. You can see these around many doorways. The sloped horizontal part of any sill or threshold can be referred to as a ramp. Any edge piece with a rounded corner that runs the length of an assembly is called nosing. A stamped plate called an escutcheon trims a doorknob or deadbolt opening.







































